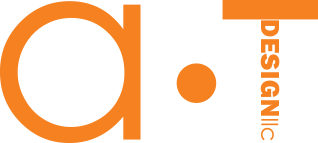Consultation
The most important part of our process is our first meeting with you. In order to best understand your needs and desires, we want to know all we can about your business and what you want to accomplish. We will discuss your vision, paying special attention to how we can bring it to life in a way that is functional, flawless and creates the atmosphere your customers will respond to. After this process, we begin to provide an array of ideas to get an even deeper understanding of what you like and dislike.
To schedule a consultation, please contact us and we will set up a meeting at your convenience.
OUR DESIGN PROCESS
1
Conceptual Design
Programming – Programming involves establishing physical requirements and necessities for your project. This includes design intentions, desired number of rooms, room sizes, etc.
Budget Assessment – We will establish a budget from the beginning to ensure there is no overspending during the project phases.
Schedule Development – A project schedule can vary in length due to a variety of factors and will continually adjust as the project proceeds. A few of these factors include client’s schedule, client’s decision ability, architect’s schedule, designer’s schedules, project complexity, permit process, and contractor’s availability.
2
Schematic Design
In the Schematic Design phase, numerous owner/designer meetings occur in order to make decisions regarding the design. Furthermore a variety of alternative design concepts will be explored to determine the best course for the completed project
3
Design Development
The design development phase includes finalizing aspects of the project which include size of spaces, refining the appearance, confirming materials, and authorizing orders. At this point, there will be ongoing communications between client and designer to finalize these decisions in order to move forward into the next phase of the process.
4
Construction Documents
Bidding Guidelines – The construction documents phase involves adding a level of detail and technical information to the design documents so a contractor has a set of instructions to build the project as designed. This is where the client and designers make final decisions on interior finishes, plumbing fixtures, decorative light fixtures and other design materials. This phase is when the architect, designers, and contractor work through the technical aspects of the project.
Documents – A set of final documents will be drawn in full detail. Depending on the scope of the project, additional documents can also be created. A complete set of construction documents may include:
1. Site Plan: A drawing depicting the buildings location on the site
2. Floor Plans: Drawings of each floor showing the size and locations of the various rooms and finishes
3. Elevations: Drawings that show all sides of the proposed space
4. Details: Large scale drawings of specific elements within the project
5. Sections: Drawings that show the heights and relations of floors and roof
6. Interior Elevations: Drawings that show all sides of the interior spaces that display the material choices
7. Reflected Ceiling Plans: Drawings of the ceiling, depicting locations of lighting and height variations
8. Interior Schedules: Document containing various lists specifying the types and locations of interior finishes
9. Specialists’ Drawings: Drawings from the structural, civil, and mechanical engineers
5
Construction Bidding
Facilitation – You may have already selected a contractor based on their qualifications, capabilities or perhaps a referral from another party. If this is the case, your contractor will have several subcontractors bid on the project. The contractor will then produce an overall project bid.
6
Construction Management
Purchasing- After receiving approval from the client on proposed products, AT Design will purchase and manage the arrival of products to the project location.
Complementary Documentation- If it is necessary, we will provide additional documents to further explain our design intent for the contractor. Throughout construction, we will work with the contractor to answer any questions they may have and solve any design matters that come up.
Final Walkthrough- After the construction is completed, we will walk the space and confirm the finished product is what we intended.
Professional Photographs- After construction has been completed, we will schedule a professional photographer to photograph the finished design.

